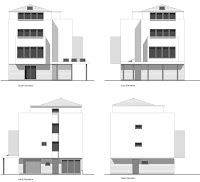Lyons and SPAN - A lesson in Development that Stands the Test of Time
Being involved in local regeneration initiatives
in and around Bognor Regis gives opportunities to discover a huge range of
opinions and views about how our town should evolve, what it should provide and
what its purpose is to the people who visit and live here.
The sometimes vociferous voices of the anti-Arun
clan vs. the pro-St Modwen posse of big bucks investment makes for interesting
listening but sometimes over shadows some of the good work that is and has been
done in the past and present.
Both camps do seem to agree on a few things
however;
Firstly that they have the good of the people of
the town at the heart of their argument and;
Secondly that this can be achieved through
radical urban development of key strategic sites, whether it be the new link
road, the enterprise Bognor initiative or the Regis and Hothamton sites.
Whilst in the middle of recent research on a
listed building project in West Sussex recently I stumbled across similar arguments
that were being made by the architect/ development team of Eric Lyons and SPAN
who famously carried out a raft of low cost housing schemes across London and
the Home counties in the mid to late 60's.
image courtesy of wowhaus
Lyons and SPAN (lead by development guru's Leslie
Bisley and Geoffrey Townsend) were responsible for bringing nearly 2,400 new
homes into existence during the period, comprising of one, two and three bedroom
houses planned around a "homes within a garden" concept. These
sub-urban villages were clustered in groups, often with minimal vehicular
access to encourage non-car use and were renowned for their meticulous
detailing and material consideration. At the heart of their ethos was a belief
that they understood and responded to what they knew about the human condition
coupled with a ruthless pro-development agenda that saw the evolution of a new
typology in sub-urban house design springing up almost overnight.
Two of these developments were planned and built
in Bognor Regis. One survives pretty much in tact and can be seen in Pevensey
Road; a small scale version of some of the bigger developments, Howard House was built as a sheltered housing complex with
expansive views across the fields of Bersted and set within its own cloistered
and landscaped gardens. The other in Corbishley road is now demolished.
Whilst these buildings look average and dated to
the untutored eye they have at their heart an intention that goes way beyond
aesthetics or appearance. They are the material representation of a concept of
living that either rightly or wrongly was applied and carried out for what the
designers considered to be the betterment of their clients..... The people who
lived and used them. Whilst SPAN was a developer with books to balance they
never shirked from what they saw as their responsibility to provide value for
money coupled with a considerate response to communities and people. Many of
their buildings are now considered to be design classics and fetch above
average prices on the open market. They have stood the test of time because of their
meticulous attention to detail and consequently provide a much sort after
building type appreciated by individuals and families alike.
Let us hope then that the town's new raft of development can learn from these masters by placing consideration and the needs of communities at the heart of their objectives.
www.architecturaldesignservices.org
Useful links
http://www.templemere.co.uk/SPANlinks.html
www.span-westfield.co.uk/
http://www.stmodwen.co.uk/













